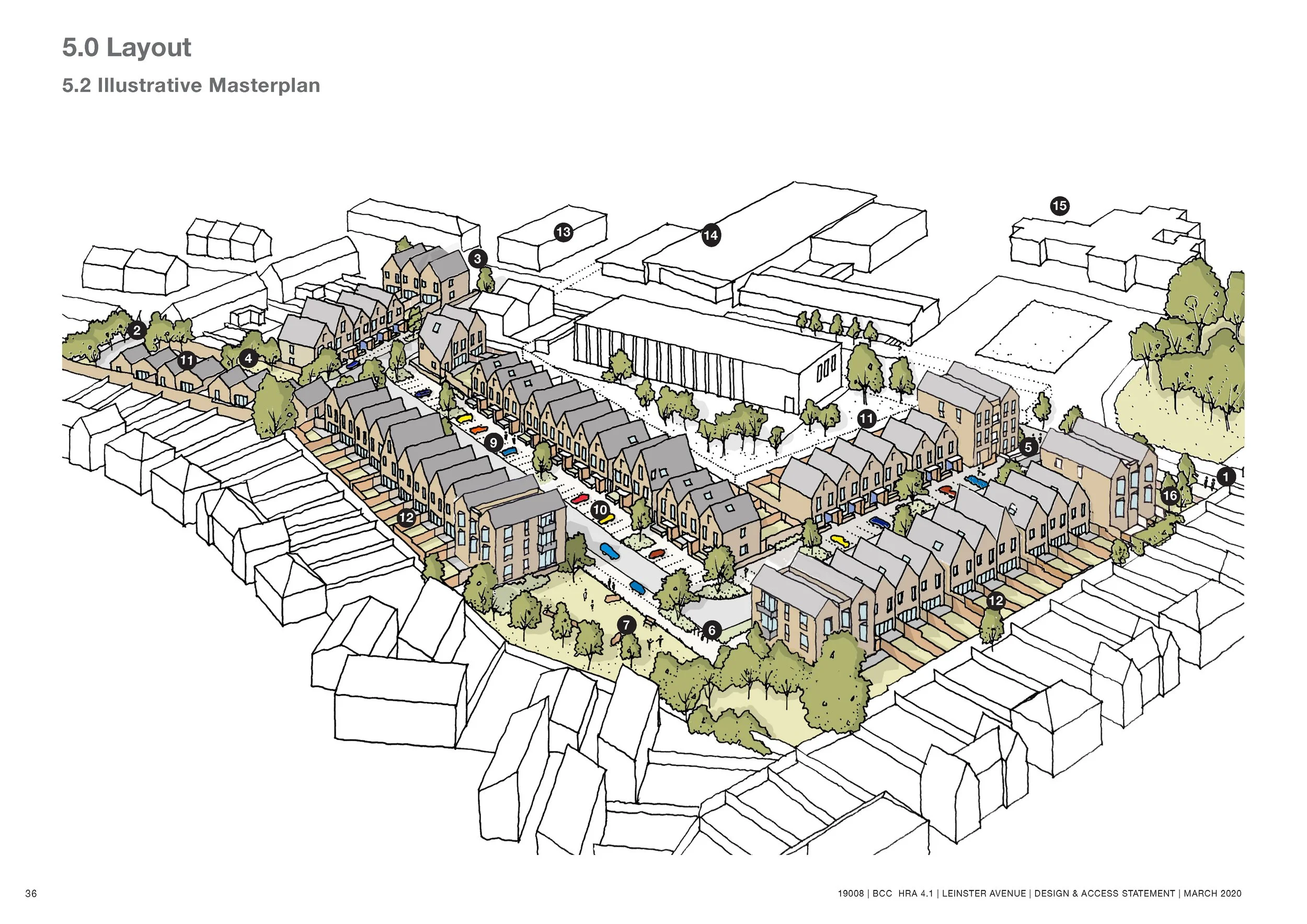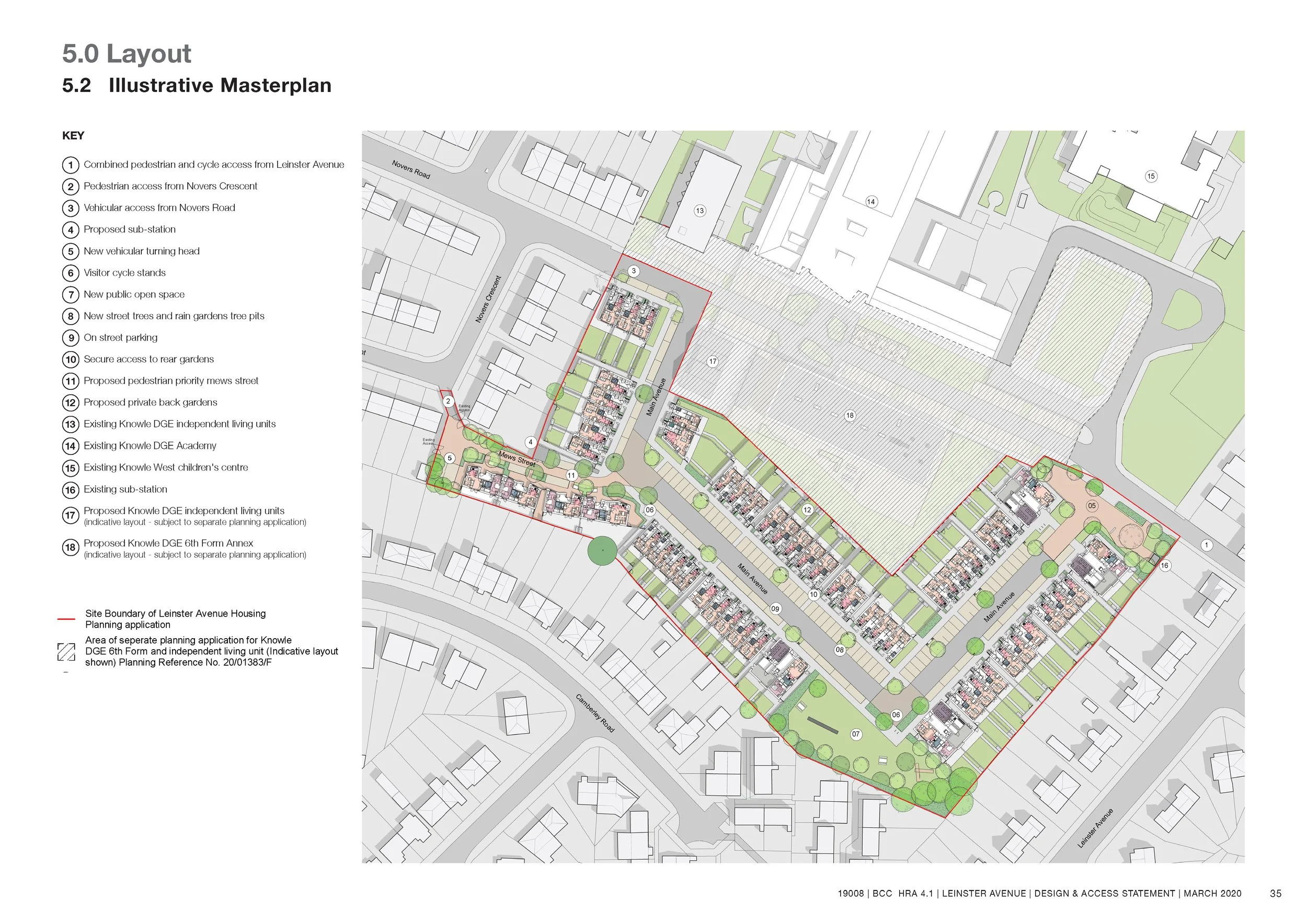Leinster Avenue
Affordable residential scheme for Bristol City Council. The residential plan delivers a range of one, two & three bedroom homes split between affordable rent & shared ownership.
Three storey apartment buildings bookend a variation in typology of terraced housing which consist of a mix of two & three storey homes. Single storey dwellings are arranged along a new connection to the main road, which are a mix of one & two bedroom wheelchair accessible homes. The project was shortlisted for the Housing Design Award in 2022.
Brief:
Create a neighbourhood with active streets i.e. Front doors facing front doors, on street parking, clear front & back relationships with high levels of passive surveillance
Create visual interest on the street scape with a clearly defined family of varying dwelling types that share architectural details & materials
Create simple adaptable house types with flexible layouts strategically placed to add variety to the masterplan
Use simple robust & high quality material palette which responds to local context
Quantum for total of 74 dwellings are provided across the site, with a mix of 72% houses & 28% apartments
Tenure is split between social rent, shared ownership & private sale
The overall density of the site should be around 40-45 dwellings per hectare (42 DPH based on a developable site area of 1.74 hectares)
Achievements:
Led Stage 3 tender production of detail design & coordination.
Masterplan layout & house typology design development.
Public consultation materials & boards (design team collaboration).
Design development and negotiation during planning process; presentation to officer.
Landscape, highways & SUDs design coordination.
Housing typology development.
Apartment design development.
Led design team meetings.
Complex Revit model management (linked models & large scheduling).




