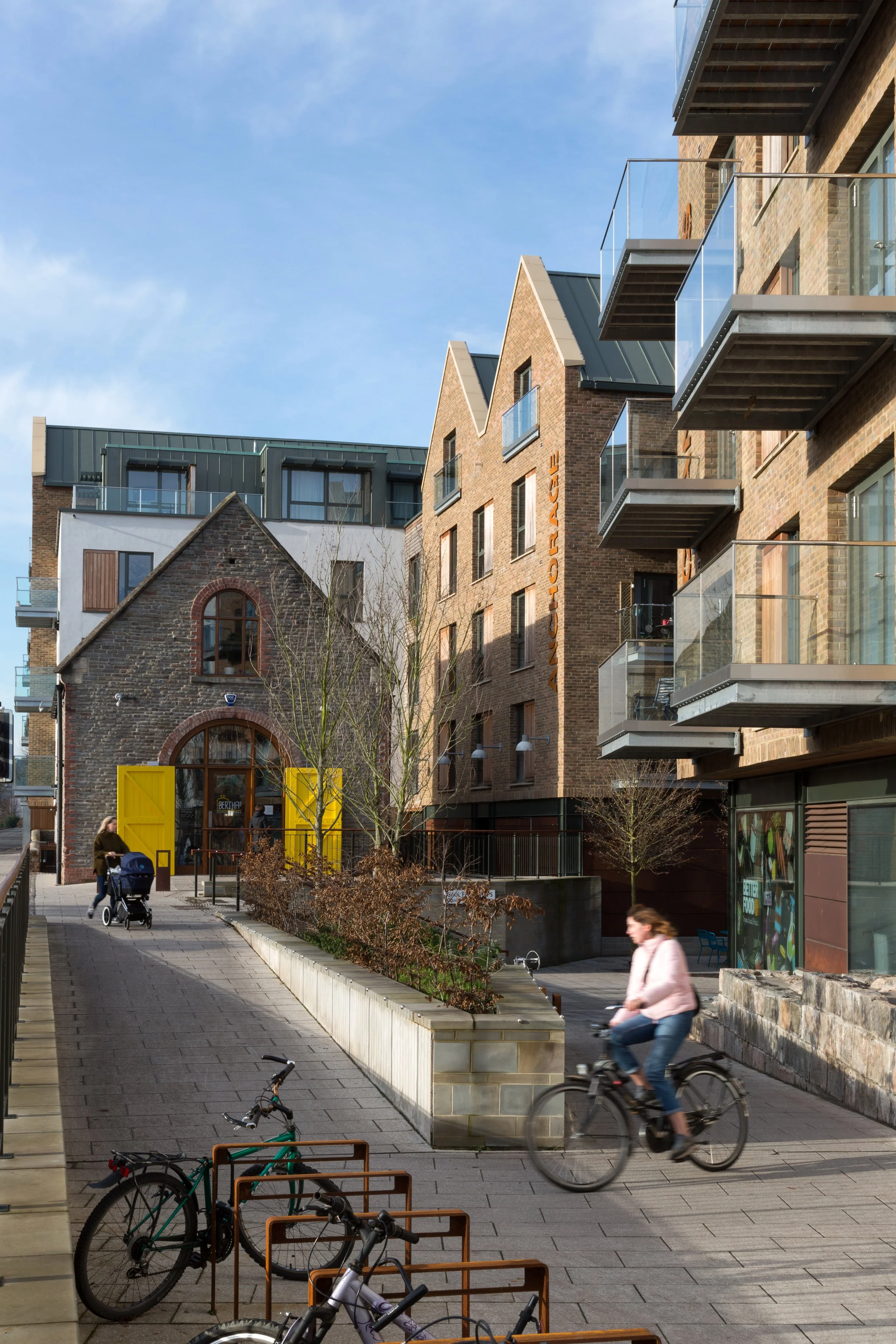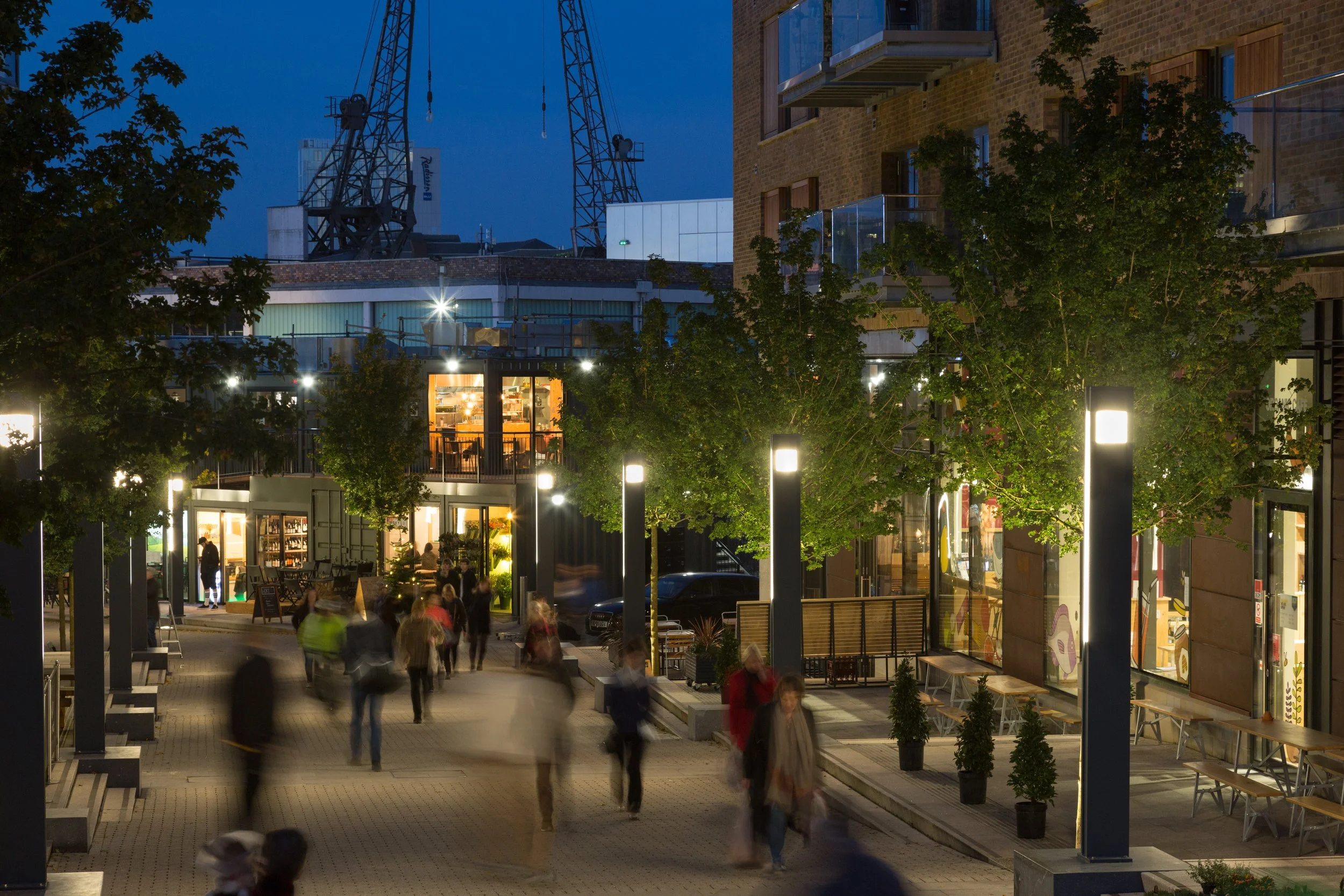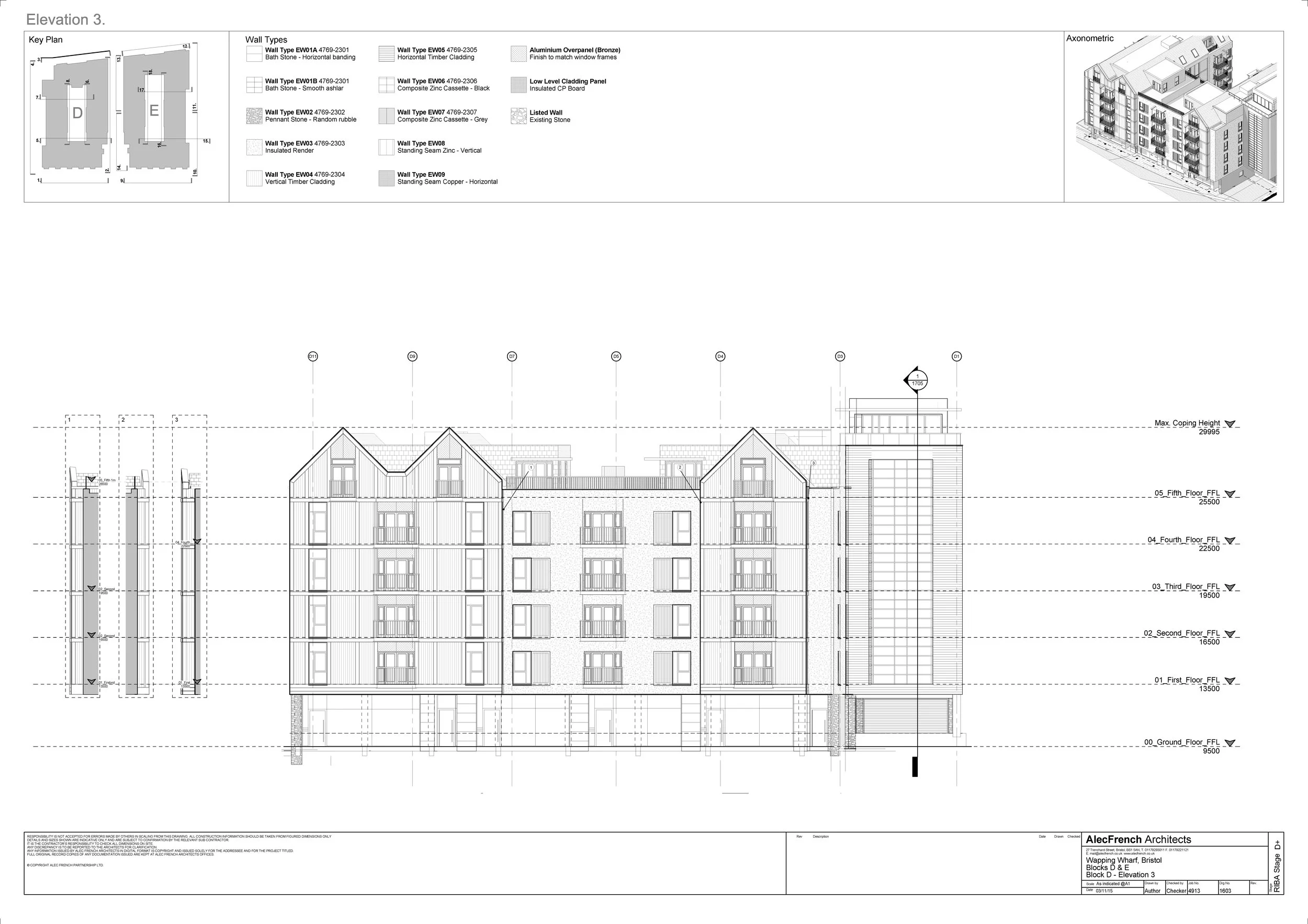Wapping Wharf
The total masterplan for the 4 hectare brownfield site comprises over 600 apartments, offices, hotel & retail space. Wapping Wharf phase one masterplan creates 194 apartments along a new street connecting Cumberland Road to Museum Street.
The north & south facing apartments take advantage of spectacular views to the New Cut & Floating Harbour, all having balconies or terraces.
For the commercial element, the developer focused on local traders not chains, & selected them to be complementary. Ten commercial units are provided in Phase 1 with an unusually large maximised frontage for each unit.
Brief
Provide 194 apartments including PRS & private sale, 24 affordable units & 10 retail units
Work within the consented Outline planning masterplan
Create connection from Cumberland road to museum street
Create an architectural response that is sympathetic to the city docks conservation area & in keeping with the outline application character areas.
Achievements
Supported the Project architect in completion of the reserved matters application
Developed internal layouts
Coordinated the Revit model with the design team
Produced the Revit model from 2D Stage 2 information
Produced elevations & bay studies
Contributed to the Stage 3 tender.
Complex model creation in Revit, several linked nested models




