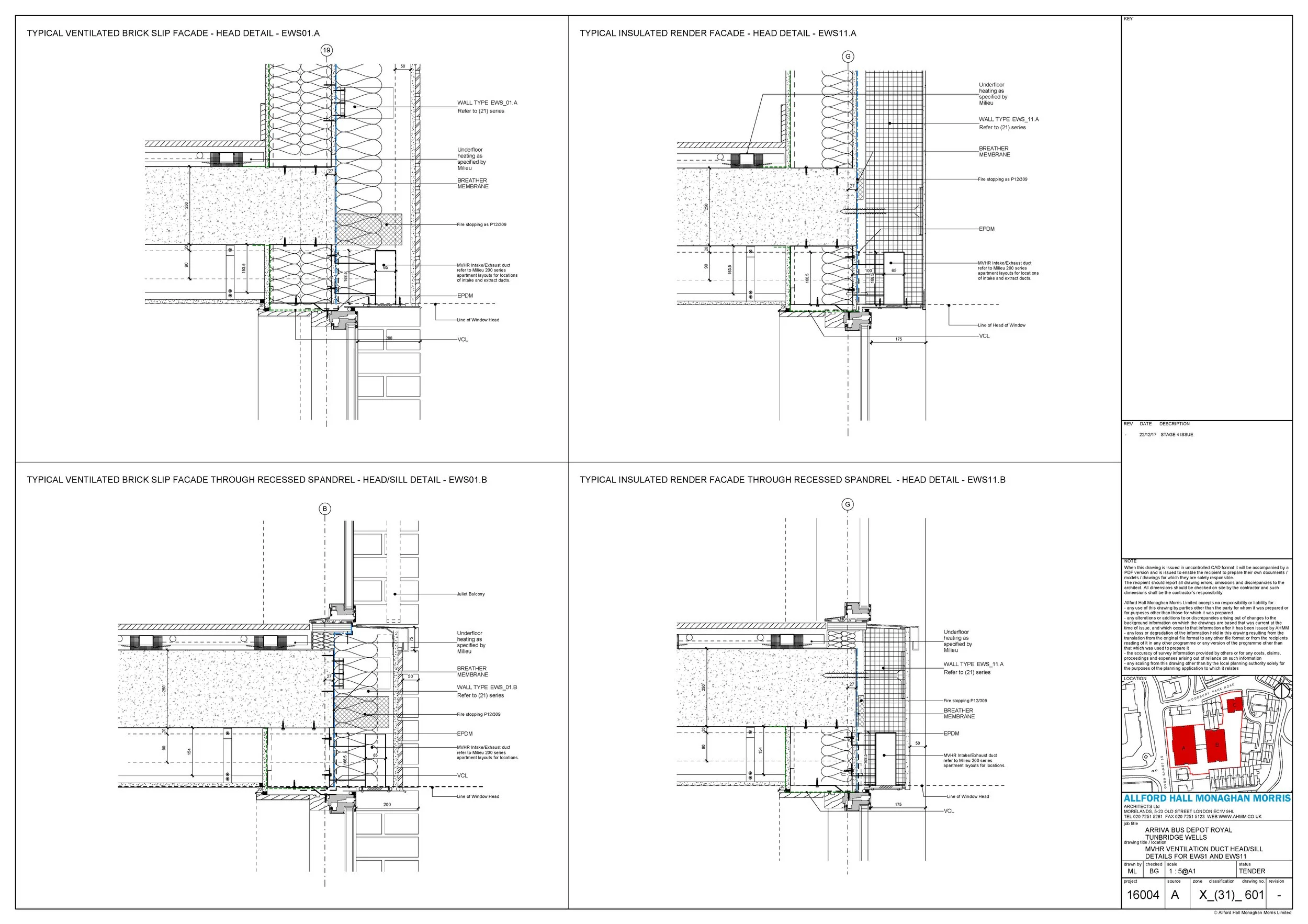St. John’s Road
Retirement apartments for Pegasus homes in Tunbridge Wells town centre, comprising of three new buildings, orientated on a north/south axis around a landscaped courtyard garden.
All apartments feature full-height windows & balconies to ensure a seamless connection with the outdoors. The upper floors are set back from the primary façade providing generous terrace areas & a communal ‘sky lounge’ which exploits expansive views to the east.
The apartments are arranged around full-height atria which allow natural light to reach the centre of the buildings. Internal circulation areas are generously proportioned & have been designed to maximise opportunity for social interaction.
Brief
Quantum is for 89 units within buildings that vary in height between three & five storeys & provide a mix of 1 & 2 bed ‘later living’ units.
Create an architecturally exciting scheme that is inspired by place & local identity & that encourages community engagement & interaction.
Provide an arrangement of spaces & buildings that are orientated to maximize benefits of daylight & sunlight as well as views to the east.
Respect the existing urban fabric, particularly the immediate neighbours & listed building on St John’s Road.
Discourage private car ownership & minimize impact on the existing road infrastructure.
Achievements
Stage 4 coordination in Revit with the design team
Liaised with fire consultant in production of fire plans
Liaised with acoustician in production of acoustic scoping & details
Led on several packages for stage 4 tender pack
Model management in Revit with several linked models & nested model scheduling




