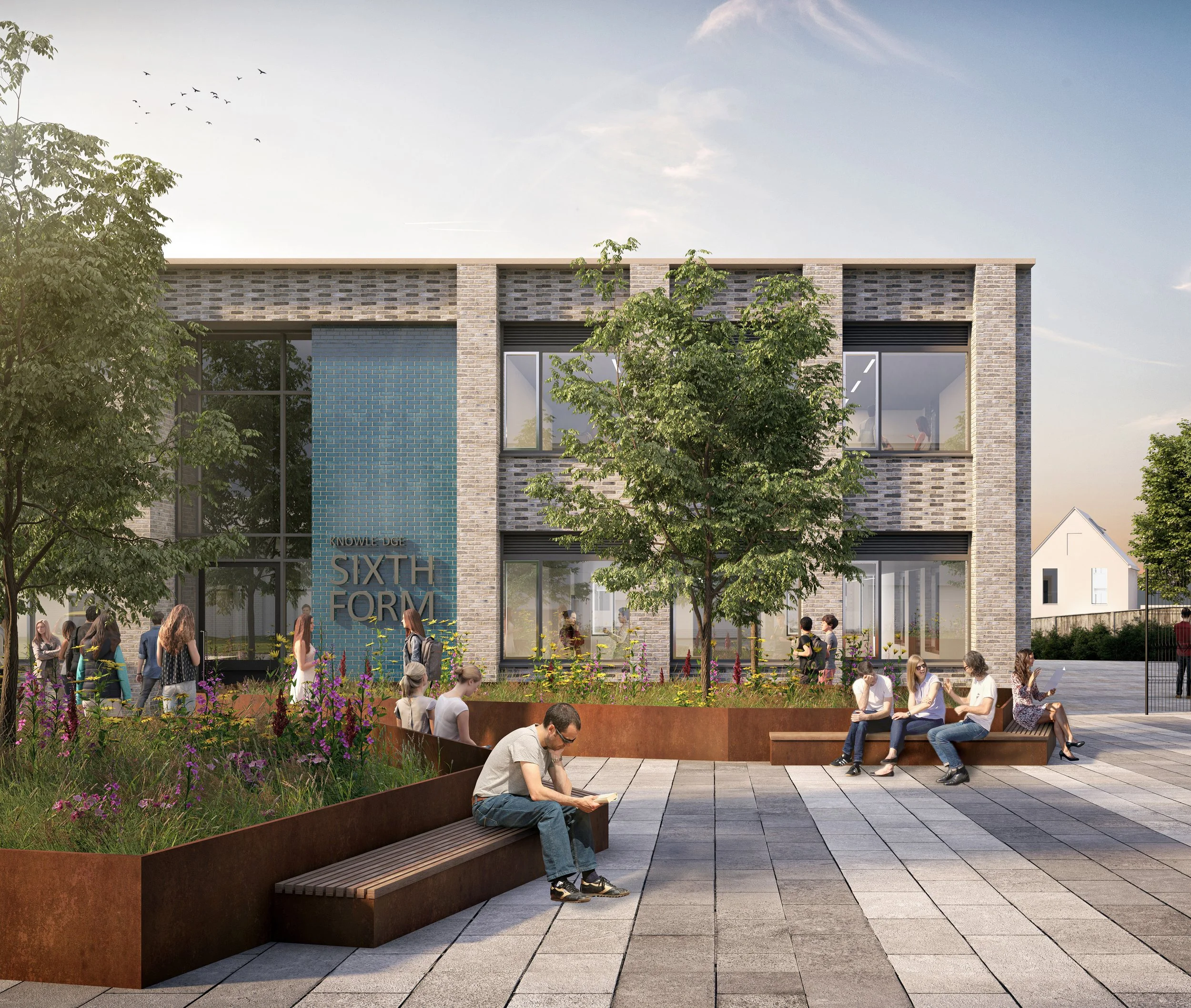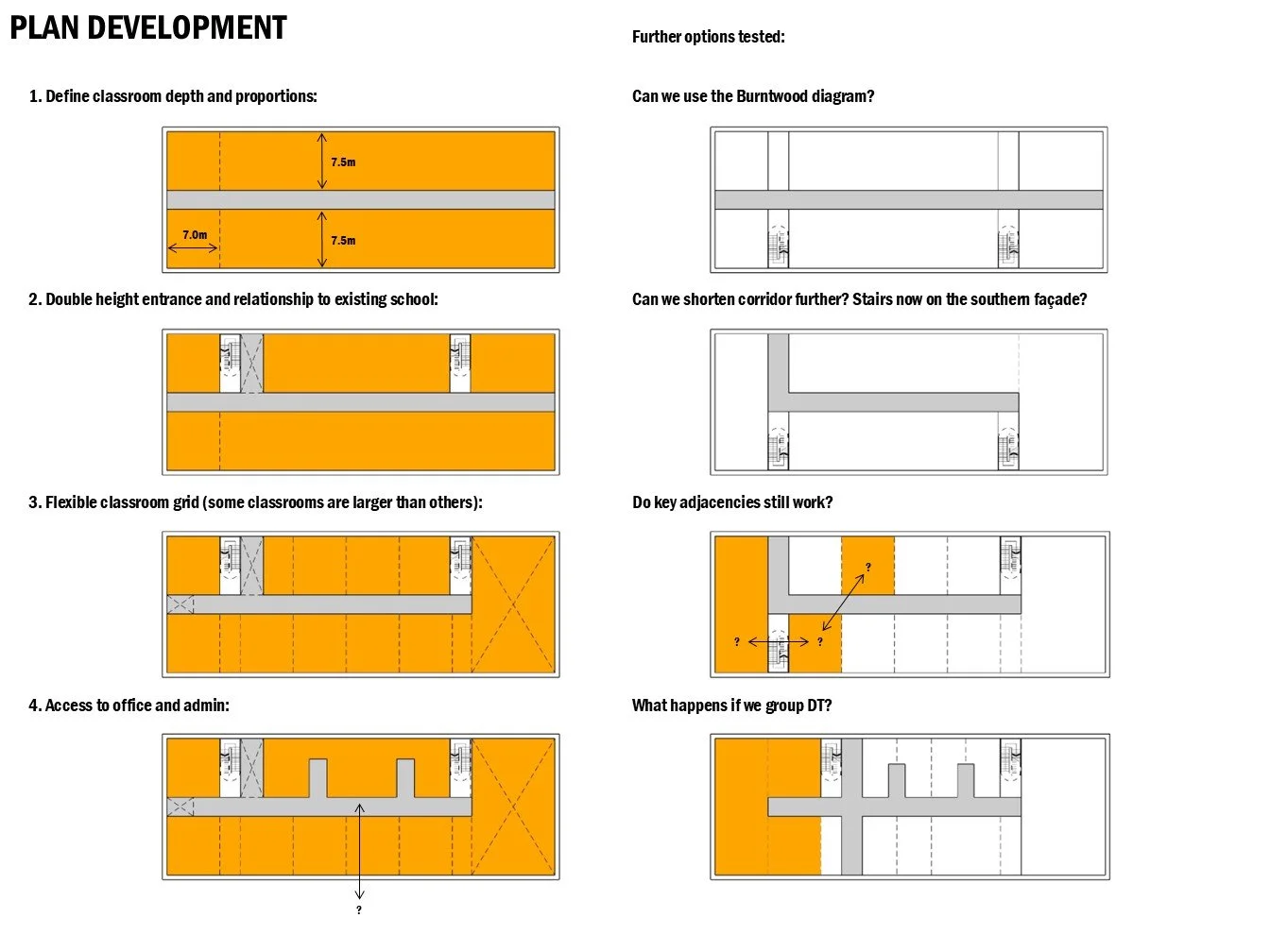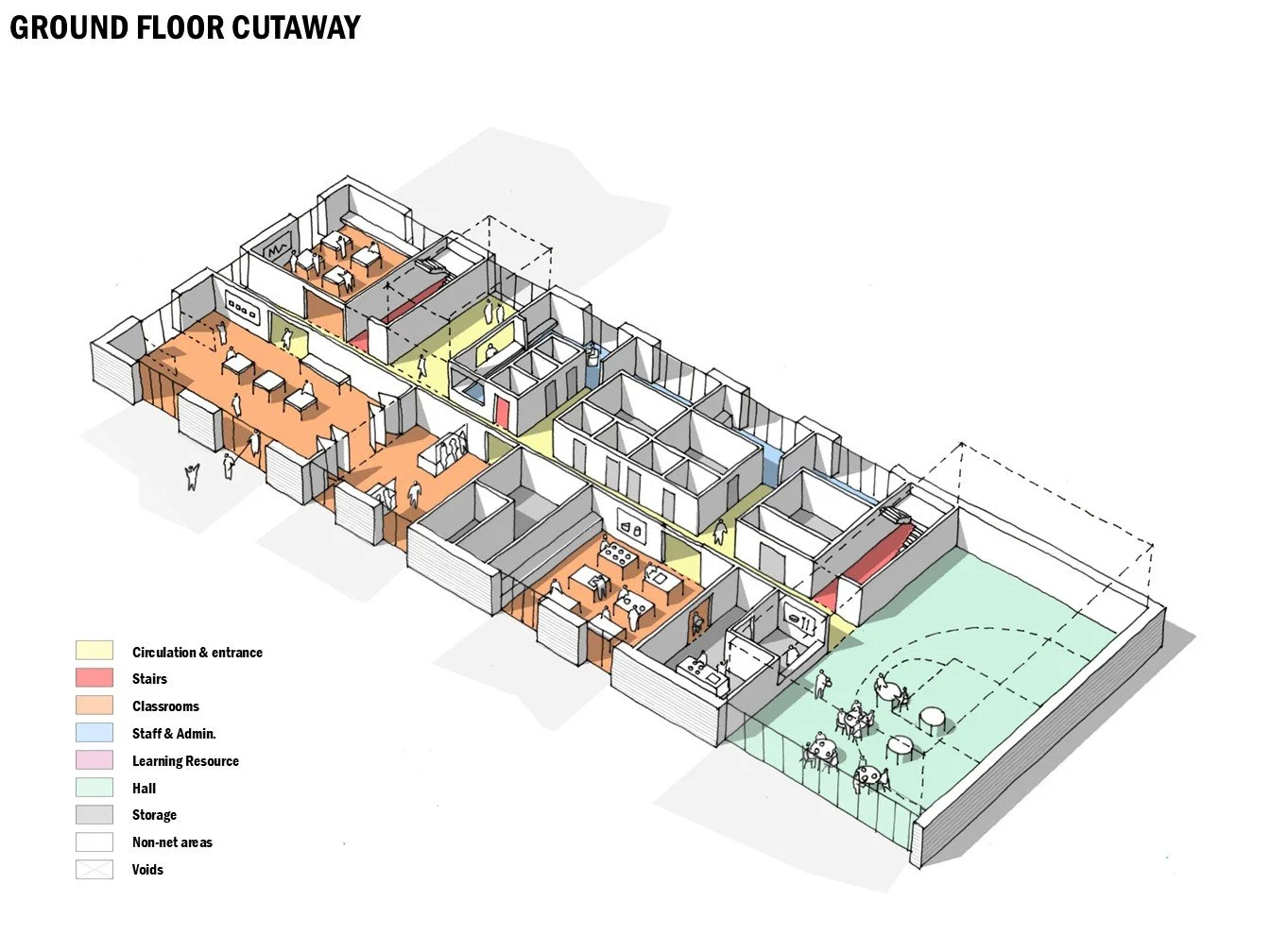Knowle DGE 6th form
Knowle DGE is a specialist Academy for young people with additional needs situated in Knowle, South Bristol. The scheme expands its facilities with a sixth form building and two independent living homes. The new post-16 centre will accommodate 40 students, with specialist workshops for construction, mechanics, science, food technology, textiles and life skills. .
Brief
Provide for 40 pupils & 25 staff with associated classrooms, sports hall, learning support, staff admin, WC and required storage
Create a high level of student wellbeing in classrooms, i.e. day lighting to exceed minimum levels in classrooms which are to be naturally ventilated
Robust interior that can withstand the wear & tear of 6th form SEN facility
Legible building layout with good access to all required classrooms and ancillary rooms.
Relationship with existing school entrance must be direct and clear
Must achieve BREEAM very good
Designing to Schools England guidelines, BB104 SEND and alternative provision, BB100: Design for fire safety, BB98 Briefing frame work
Achievements
Formulation of Brief and refinement with the client
Assessment and design critique of previously consented scheme to tidy diagram of building
Providing dual aspect classrooms on the corner
Providing rooms with good day lighting and natural ventilation
Improved entrance sequence and circulation creating opportunity for double height space
Generated facade studies and tested different approached
Worked up facade solution in detail




