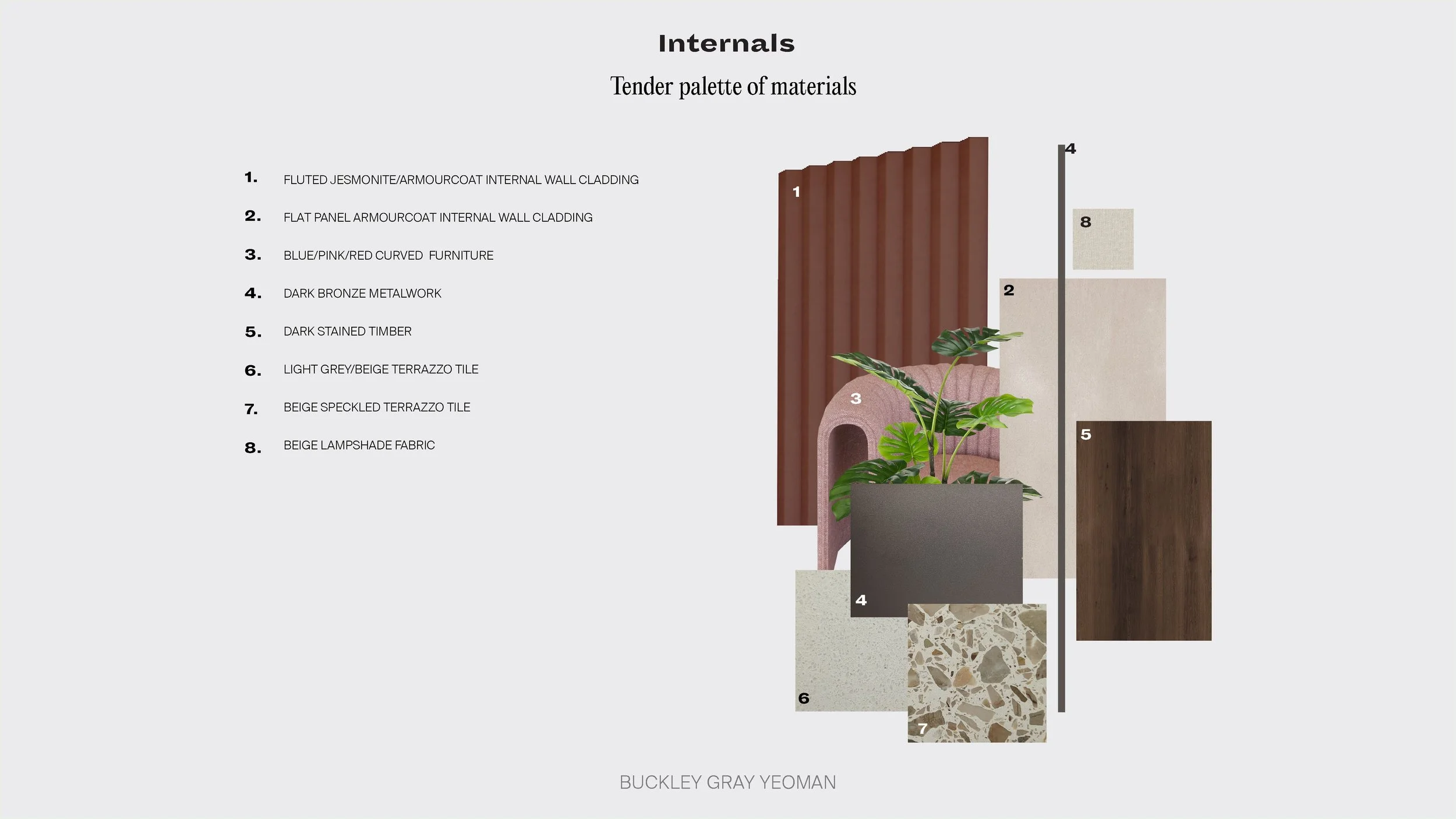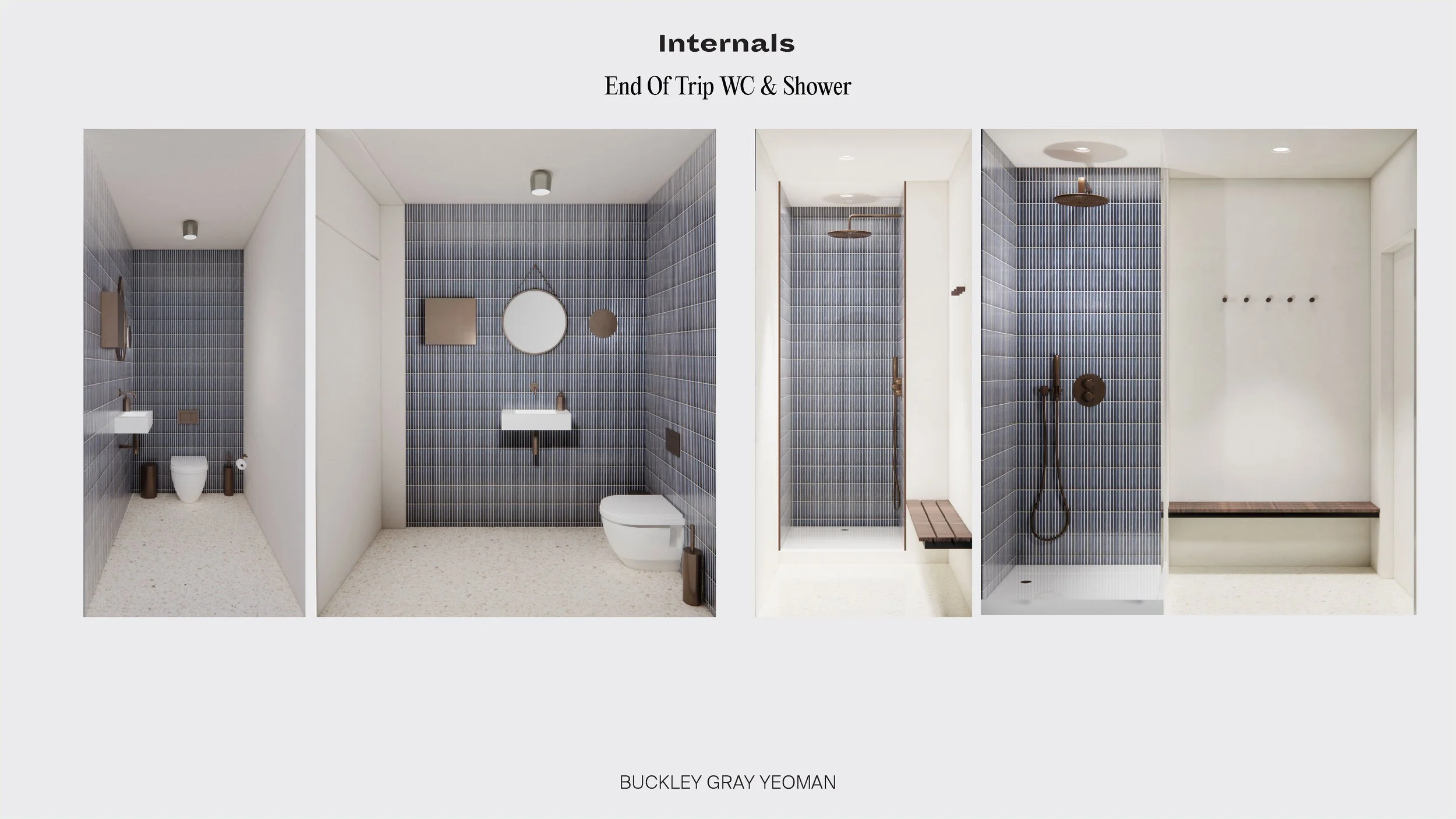Rochester Row
Brief:
Renew the facade of the building to give the building a refreshed identity
Redesign of the building internally to increase the visibility of the entrance & reception from the street
Upgrade the office floor plate to increase daylight & ventilation to meet BCO requirements for the Cat A office fit out
Create accessible external amenity space
Create new efficient floor plate at upper level & rationalise to enhance net-lettable area
Provide Platinum Well building standard requirements
Designed for Meadow Partners real estate investors, works include internal refurbishment & external fabric upgrade of a 1980’s office building in Victoria.
The brief required a careful re-design of the existing building to increase the visibility of the entrance & reception from the street, whilst on upper floors a requirement to upgrade the office floor plate provided an opportunity to increase daylight & ventilation to meet BCO requirements for the Cat A office fit out.
Achievements:
Design development of key interior space & presentation of design options to the client
Led production of visualisations & tender pack
Stage 3+ coordination with design team in Revit
Production of several packages & overseeing total package output for the RIBA Stage 3+ tender pack
Value engineering in collaboration with cost consultants on internal finishes
Led design team meetings
Revit creation & management, plus families & workset structuring from RIBA Stage 2 up to Stage 3+ tender








